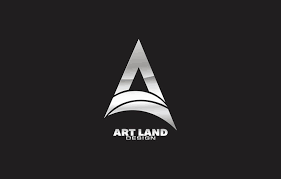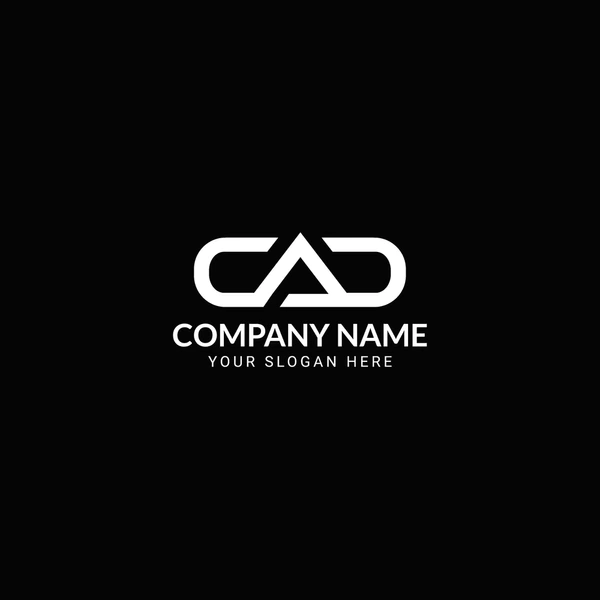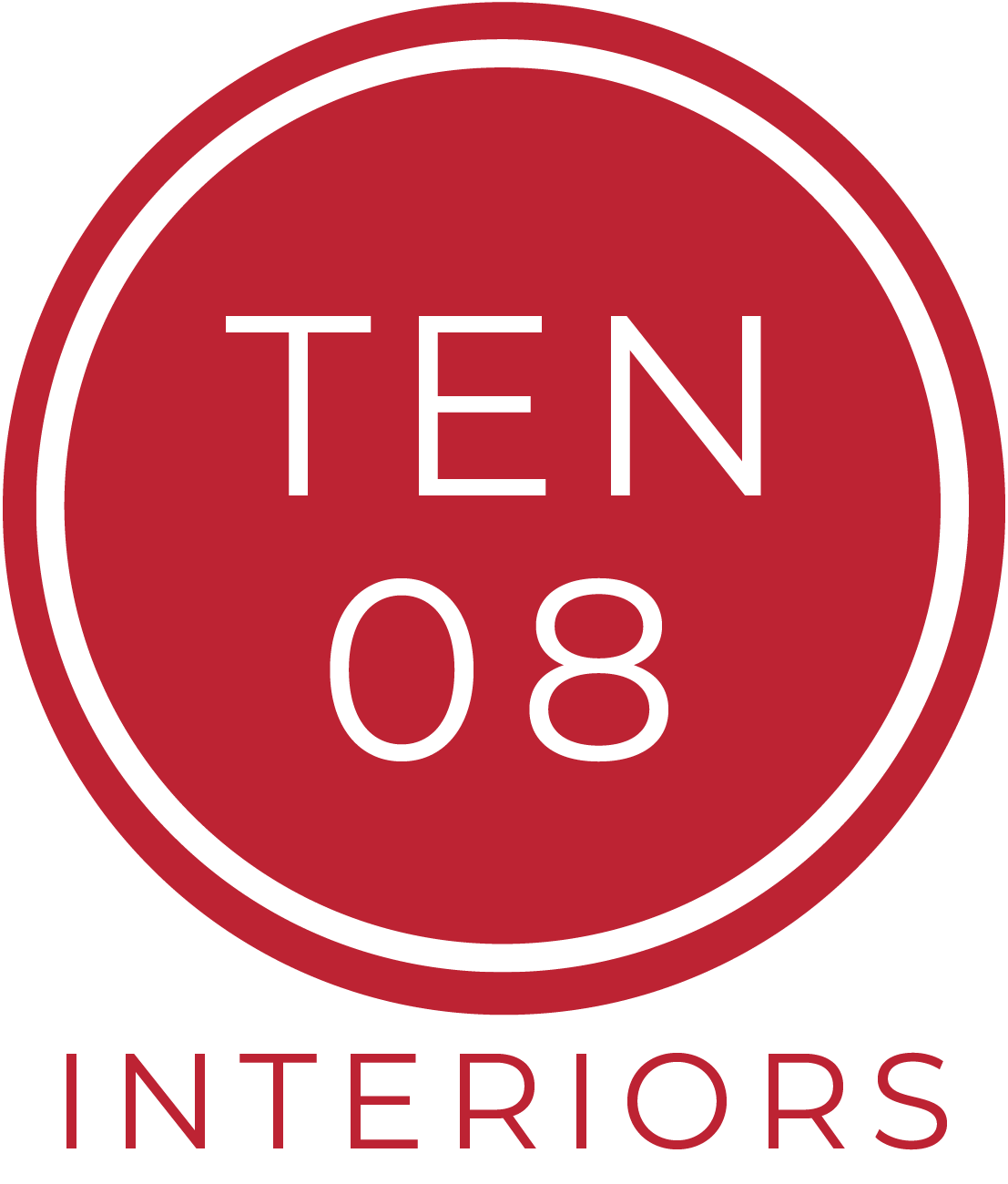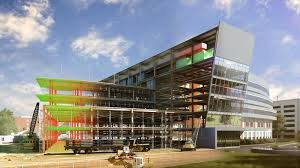Role Description
This is a full-time on-site role for a 3D Visualizer located in Vishakhapatnam. The 3D Visualizer will be responsible for creating visual content, including rendering, animation, and visualization. Day-to-day tasks include creating graphic designs, incorporating lighting techniques, and drawing detailed visual concepts. The 3D Visualizer will work closely with the design team to deliver high-quality visual presentations and graphics.
Qualifications
- Skills in Visualization, Rendering, and Animation
- Strong competencies in Graphics and Graphic Design
- Experience with Lighting techniques
- Proficiency in Drawing and creating detailed visual concepts
- Excellent attention to detail and creativity
- Ability to work collaboratively with the design team
- Experience with 3D modeling software and tools
- Bachelor’s degree in Graphic Design, Visual Arts, or a related field
About the job
- Stantec is a global leader in sustainable engineering, architecture, and environmental consulting. The diverse perspectives of our partners and interested parties drive us to think beyond what’s previously been done on critical issues like climate change, digital transformation, and future-proofing our cities and infrastructure. We innovate at the intersection of community, creativity, and client relationships to advance communities everywhere, so that together we can redefine what’s possible. The Stantec community unites approximately 32,000 employees working in over 450 locations across 6 continents.
Qualifications
Technical college diploma or degree or equivalent experience - Technical or vocational training in drafting technology
- 1- 2 years of experience in AutoCAD drafting within the consulting industry
- Experience in the Wireless Telecom industry is an asset
- Proficient in AutoCAD 2018-2020
- Current with the latest trends, tools, and technologies in CAD software and design methodologies to continuously improve design processes
- Understanding of architectural, structural, mechanical, electrical disciplines and capability of coordinating drawing production for these disciplines.
- Structural detailing is an asset.
- Photoshop experience is an asset.
About the job
Company: Ten Eight Interiors
Location: Remote (Preferred base: Ernakulam, Kerala, India, but not required)
Experience: Minimum 4 years of UAE work experience required
Position Type: Full-time, Remote
Ten Eight Interiors, a Dubai-based interior design studio, is seeking a Remote AutoCAD Draftsman based in Kerala, India, to join our growing team.
Requirements:
- Minimum 4 years of UAE experience in architectural/interior drafting
- Strong proficiency in AutoCAD
- Basic understanding of SketchUp is required
- Ability to interpret design briefs and develop accurate technical drawings
- Experience in commercial interiors is a plus
- Must have own computer with required software
- Reliable internet connection and suitable home workspace
About the job
Position Overview: A BIM Architect skilled in architectural and interior drawings is responsible for creating, managing, and maintaining detailed Building Information Models (BIM) for architectural projects. This role requires proficiency in BIM software such as Autodesk Revit and AutoCAD, along with a strong background in producing architectural and interior drawings. The BIM Architect works closely with multidisciplinary teams, ensuring the integration of design and construction processes through accurate, coordinated, and efficient digital models. This position is essential in ensuring the successful execution of design concepts, maintaining project timelines, and meeting client expectations.
Required Skills and Qualifications:
- Education: A degree in Architecture, Interior Architecture, or a related field.
- Proficiency in BIM Software: Expert-level experience with Revit, AutoCAD, and related BIM tools is a must.
- Experience with Architectural and Interior Design: Strong background in producing detailed architectural and interior drawings, including floor plans, elevations, and sections.
- Problem-Solving Skills: Ability to identify and resolve design conflicts early in the design process through clash detection.
- Attention to Detail: Precision in creating accurate, high-quality drawings and BIM models.
- Strong Communication and Collaboration: Ability to work effectively with multidisciplinary teams, clients, and consultants.
- Sustainability Knowledge: Familiarity with sustainable design principles and energy analysis tools.
- 3D Visualization: Experience in creating 3D renderings or visualizations is a plus.




