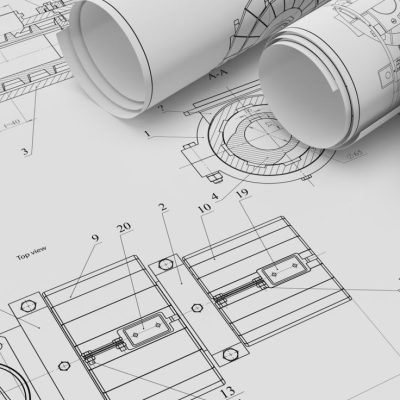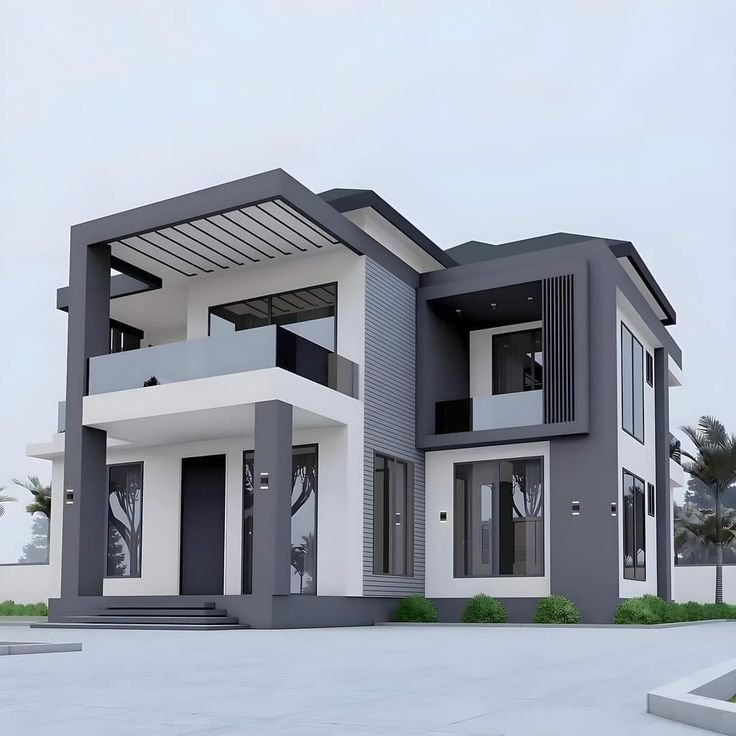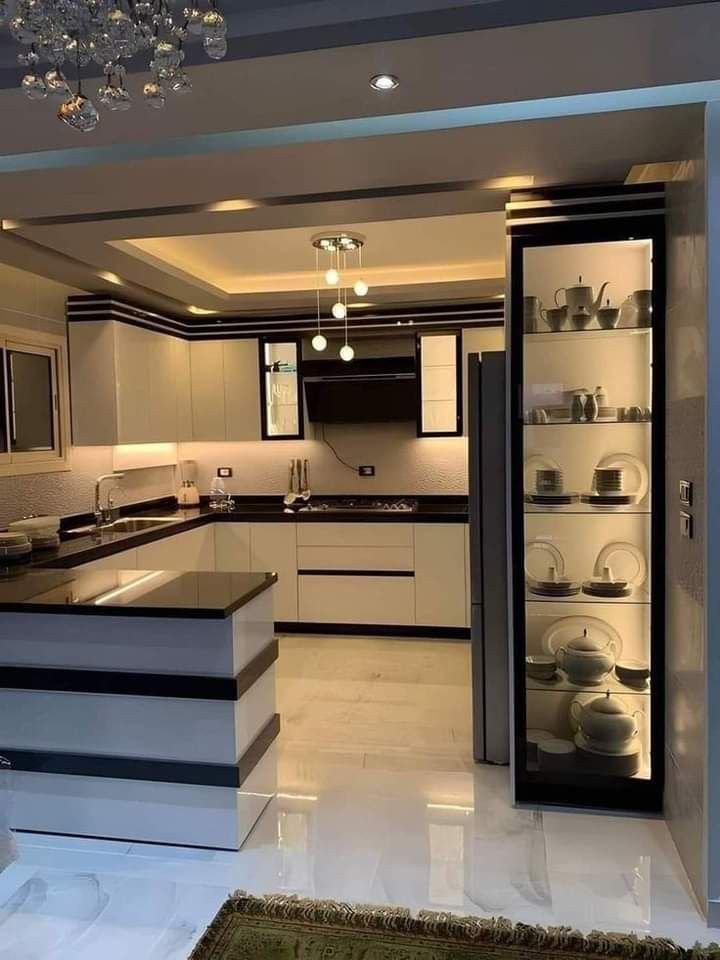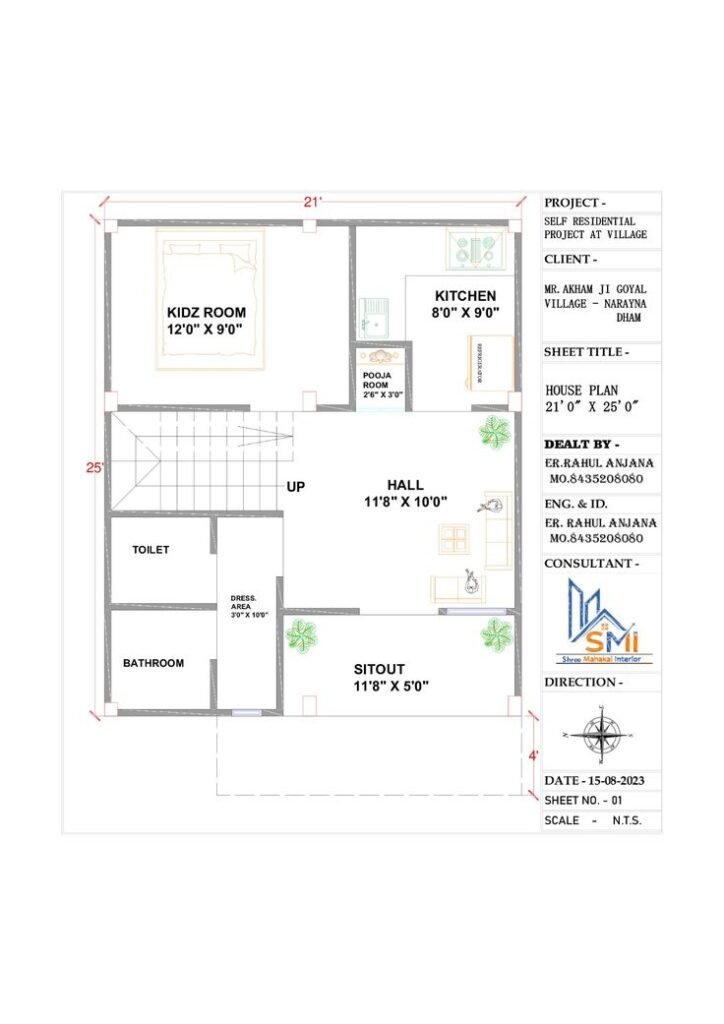SERVICES
OUR SERVICES

AUTO CAD drawings
AutoCAD drawing refers to the process of creating technical drawings and models using Autodesk’s AutoCAD software. This process involves using computer-aided design (CAD) tools to generate detailed 2D and 3D representations of objects, structures, or designs. These drawings are then used for various purposes, including construction, engineering, and manufacturing.
we draw 3D house designs.
3D house design, also known as 3D floor plan rendering, is a method of visualizing a building’s structure and layout in three dimensions, including walls, windows, doors, furniture, and fixtures. This approach allows users to see the design from various angles, aiding in understanding the space and making informed decisions before construction. 3D house designs can also be used for interior design, helping to visualize the layout of furniture, lighting, and other decorative elements.


Designing Elevations
Designing an evaluation involves creating a structured approach to assess the effectiveness and impact of a program, product, or process. This includes defining the evaluation goals, selecting appropriate methods, and planning data collection and analysis. The evaluation design should be aligned with the program’s objectives and should address specific research questions.
Interior Designing
Interior designing courses teach individuals the skills and knowledge needed to create aesthetically pleasing and functional spaces, whether it’s for homes, offices, or other environments. These courses cover various aspects, including design principles, space planning, color theory, material selection, and technical skills like drafting and CAD software. They also emphasize the importance of understanding human behavior and how it influences design choices.


Planning a home with Vasthu
Planning a house with Vastu Shastra principles involves aligning the home’s design and layout with the natural elements and cosmic energies, according to ancient Hindu traditions. This includes considering the direction the house faces, the placement of rooms and entrances, and the overall spatial arrangement to foster a harmonious and positive living environment.
Software Installation
Software installation is the process of setting up a program on a computer system, making it ready for use. It involves copying program files, creating shortcuts, and potentially configuring settings to ensure the software works correctly.

